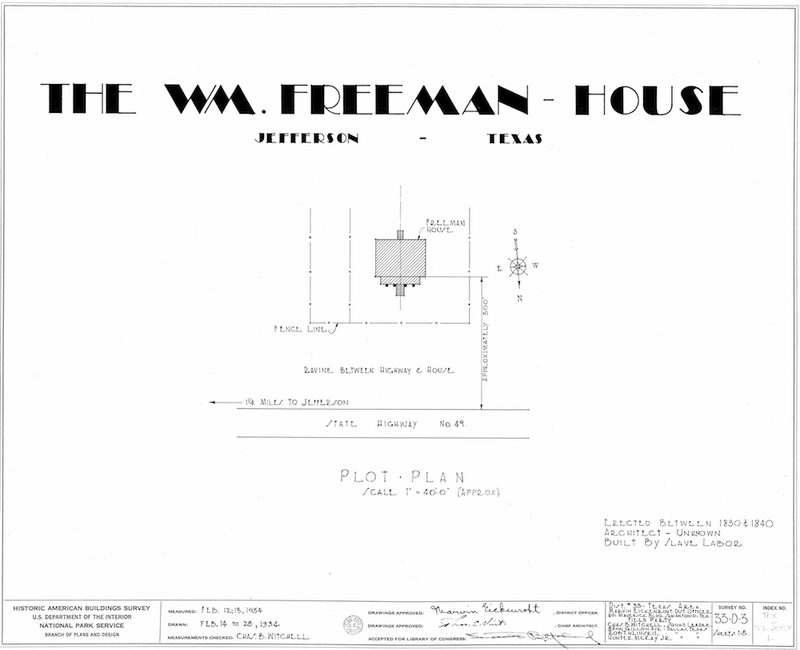Historic American Buildings Survey of Freeman Plantation House

Earning about a dollar an hour, architects and draftsmen working for the Historic American Buildings Survey (HABS) painstakingly measured and sketched old structures like the William M. Freeman Plantation House. The National Park Service, which oversaw this New Deal initiative, directed that the workers be "selected on the basis of their ability" from the architects and draftsmen "on the unemployed rolls of the nearest Federal Reemployment Offices."
Each team or "squad" had two to eight members, depending on the size of the project and the "economy of transportation." The Dallas-based team that surveyed the Freeman Plantation House for two days in February 1934 included Charles B. Witchell, Robert H. Linskie and Hunter McKay, Jr. As the Squad Leader, Witchell earned $1.10 an hour while Linskie and McKay were each paid $.90 an hour. All worked a 30-hour week.
The District Officer could hire a professional photographer in lieu of one field position or have a squad member take photos. In East Texas, architectural teams used an existing staffer and Clarence Bulger, who worked with another squad, photographed the Freeman house in March with ten of his prints becoming part of the HABS record.
Although more commonly known as the William M. Freeman house, some of the HABS record identifies the property by the correct first name of the original owner, Williamson M. Freeman, a merchant and cotton planter. Located just west of the Jefferson city limits along Highway 49, the Freeman house was built in the early 1850s as the main home on Freeman's sugar and cotton plantation. An unknown architect designed the Louisiana raised cottage-type home which was constructed with slave labor. Witchell noted in the written history that "All brick was made and all lumber was cut on the property."
Freeman died in 1866 and the home was eventually sold outside the family. By the time the HABS team visited, Witchell stated that the house was in a "bad state of disrepair" but with "no evidence of any alterations or remodeling of consequence since the original construction."
Later owners restored it and in the mid-20th century, the Freeman home became a stop on the Jefferson Pilgrimage historic home tour as an example of 19th-century plantation life. In 1969 it was added to the National Register of Historic Places and in the early 1970s the Texas Society of the Daughters of the American Revolution owned it before the Jesse M. DeWare family acquired it. Today the Freeman Plantation House remains in the DeWare family.
Images







